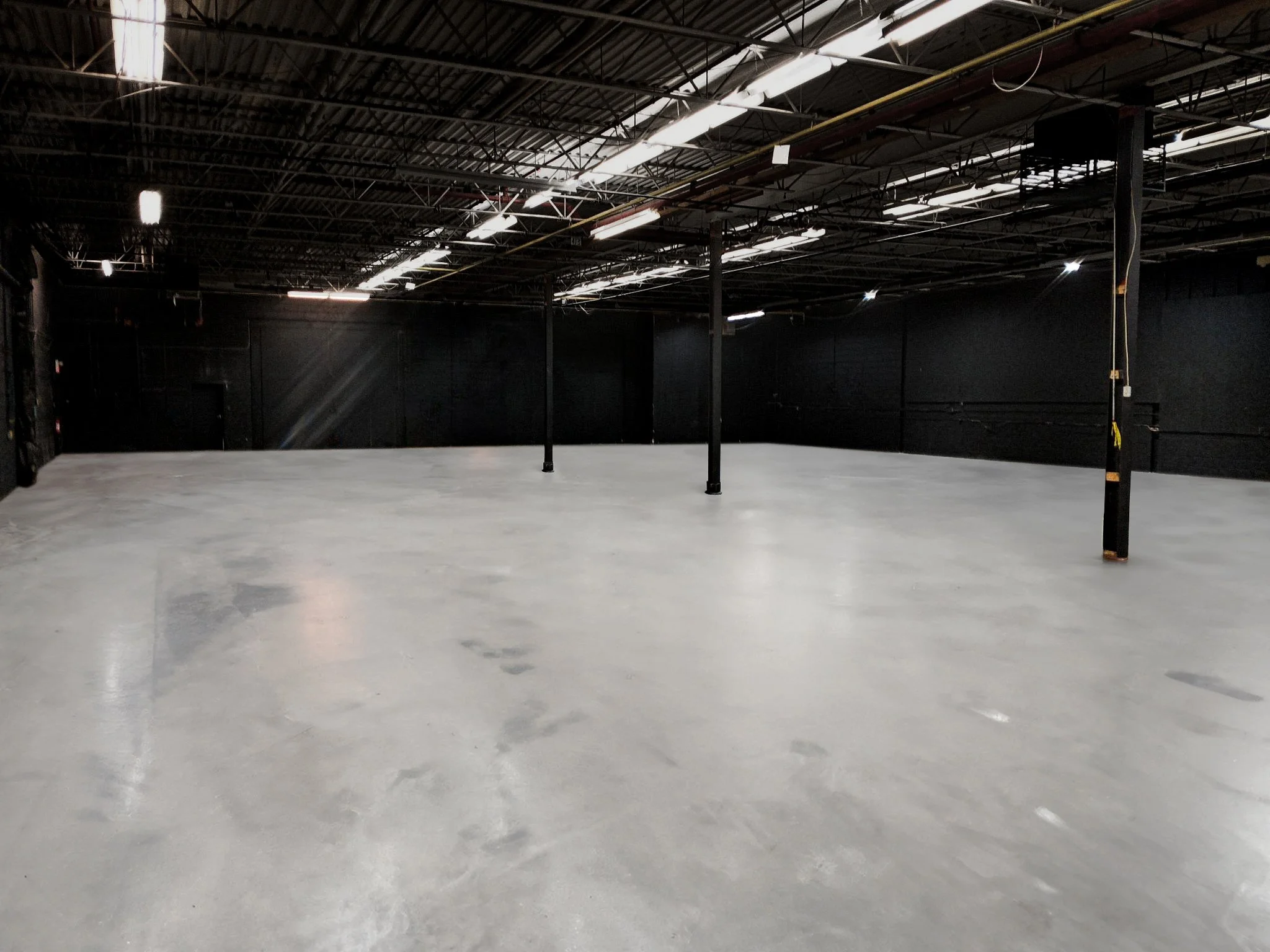sullivan studios is a premier film & television studio in the Greater Toronto Area with a spacious exterior backlot facility
The 120,000 sq. ft. studio complex offers 4 sound stages (totaling 40,000 sq. feet) and a 65,000 sq. ft. exterior backlot. The facility also offers approximately 18,400 sq. feet of production offices and additional creative space for a comfortable, turn-key working environment.
The facility includes 40,000 square feet of Sound Stages:
Studio A
8,040 square foot sound stage
Power amp available
Access to office space and wardrobe facilites
Heated studio (portable A/C available)
Bell and light system
Studio B
2,760 square foot sound stage
Power amp available
Center of the building
Access to carpentry shop (with sound absorbent walls)
Dock level loading bays
Heated studio (portable A/C available)
Bell and light system
Studio C
9,760 square foot sound stage
Power amp available
Center of building
Heated studio (portable A/C available)
Bell and light system
Studio D
19,136 square foot sound stage
Power amp available
Heated studio (portable A/C available)
Bell and light system
The facility includes a 65,000 sq ft Exterior Backlot with urban/suburban setting
The facility offers the largest backlot available in Canada with permanent sets. It can be dressed as a period or conteporary urban/suburban location.
The backlot includes a main street, store fronts, alleyways and more.
Has been dressed from periods ranging to the 1850s to conteporary urban/small town locations. Most recently, the backlot has featured as 1900s Toronto in Murdoch Mysteries.
The facility offers 18,360 sq ft of production & creative spaces
8,960 sq ft fully furnished Production Offices equipped with phones, internet, photocopiers and boardroom (heated and air conditioned) for a turn-key working environment
9,400 sq ft full service carpentry shop and storage (with sound door)
Additional facilities include:
Wardrobe facilities and dressing room
Set decoration and props storage (with lock up)
82 parking spaces on the backlot available
5 loading docks (into carpentry shop)
STUDIO C
STUDIO D
Facility Floorplan
Located in close proximity to Toronto Pearson International Airport and Toronto’s downtown core.
View our location on Google Maps




